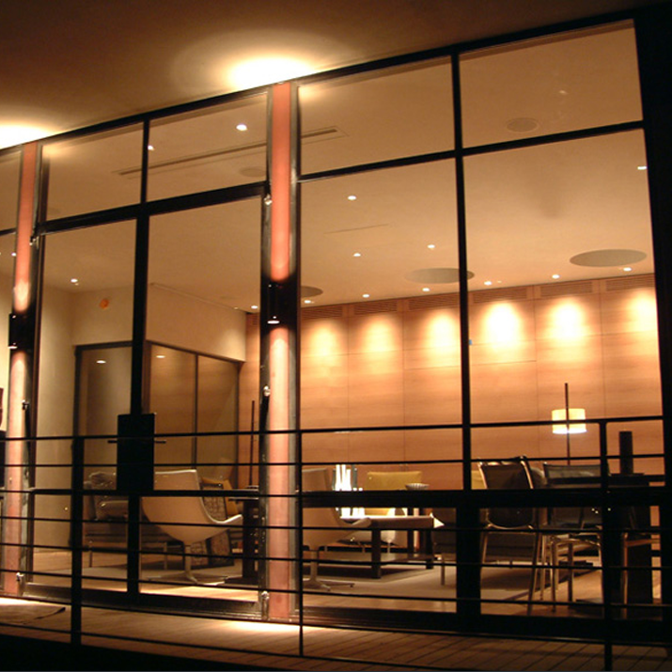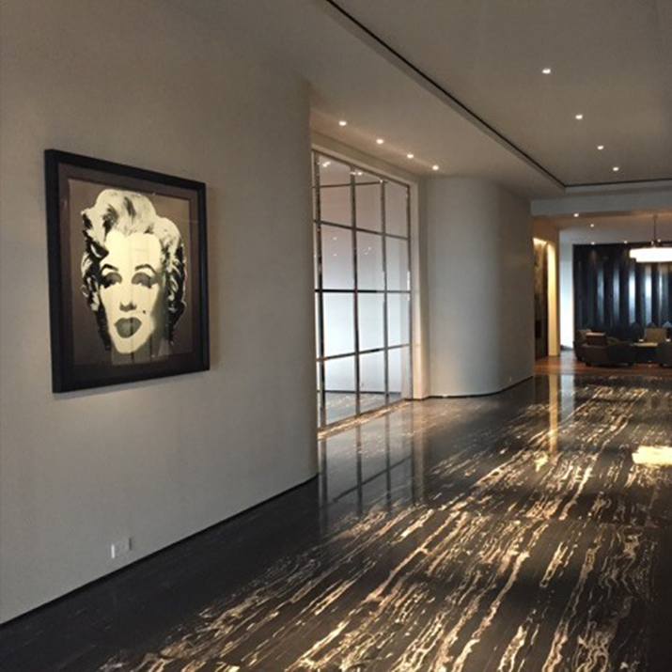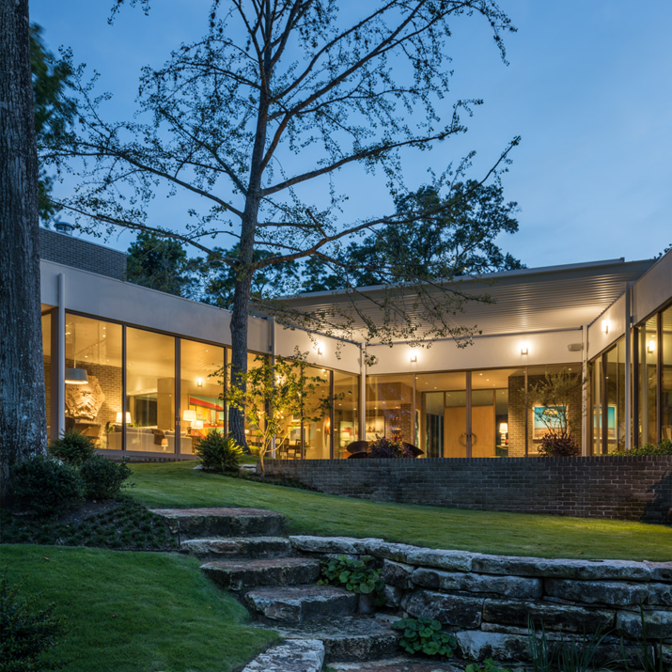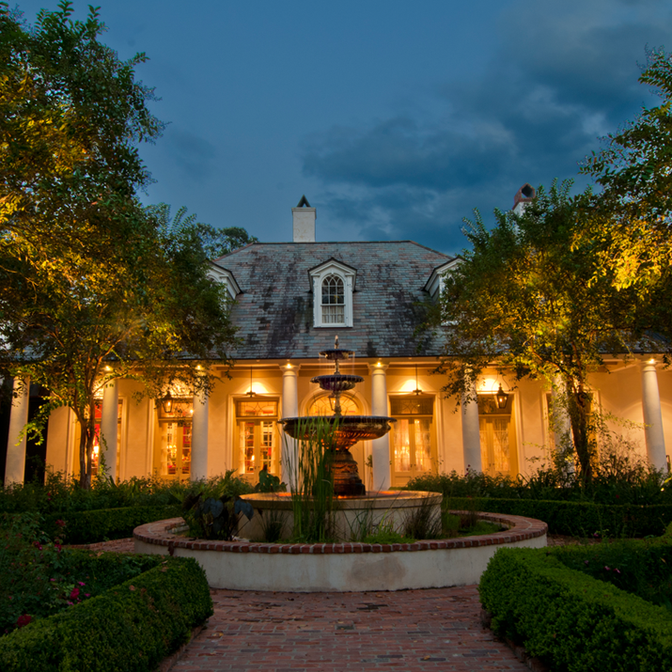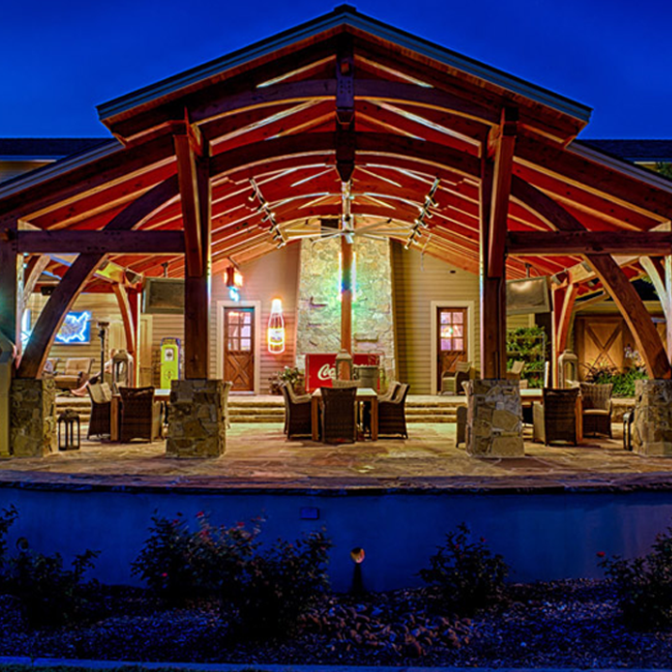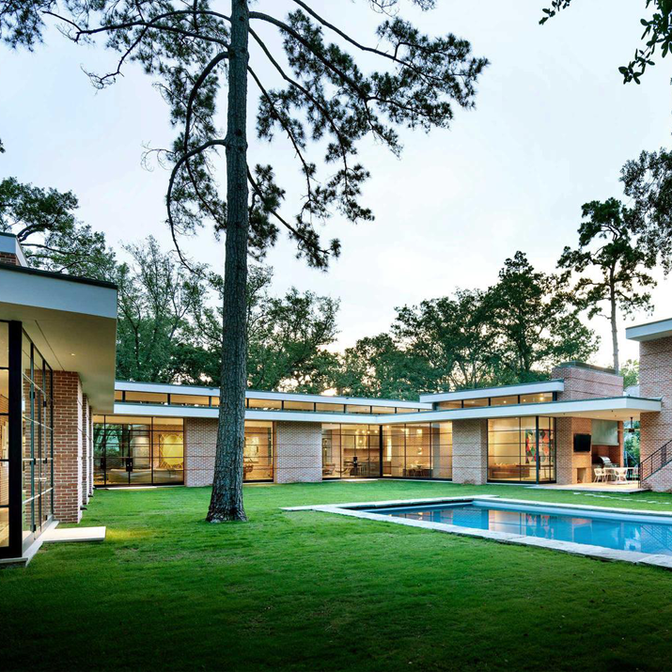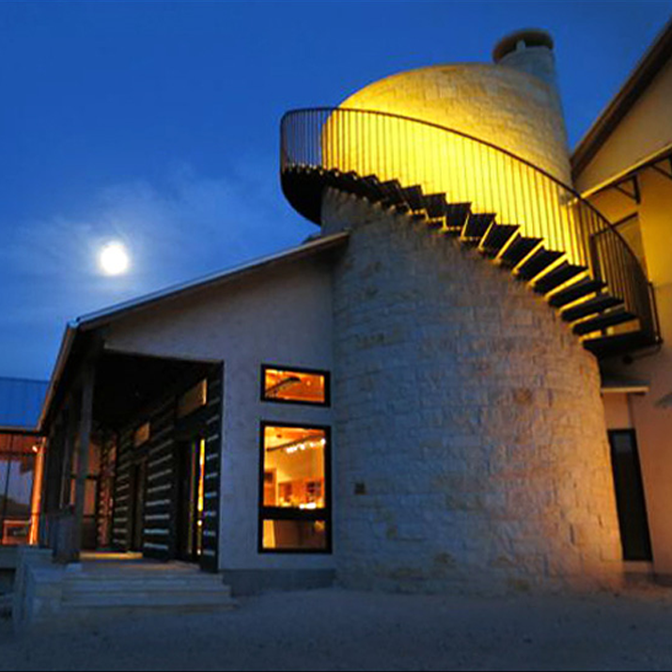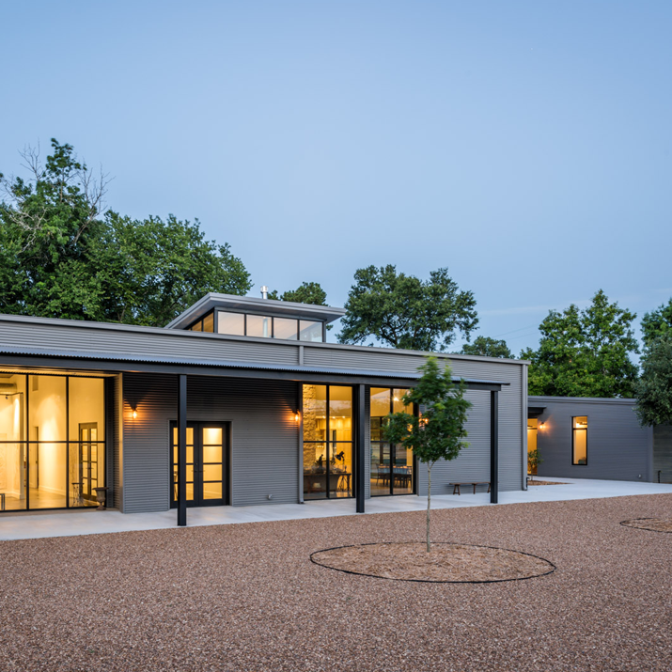triple creek farm
architect
don mcdonald
category
residential
completed
2008
The project, which began with the restoration of a modest 1855 German stone farmhouse, grew over the years to include new construction of a central 'public spaces' structure as well as three guest houses, all joined by an L-shaped breezeway. Because maintaining the vintage character throughout the compound was of utmost importance, craftsmanship and architectural detailing were key throughout. Any modern lighting needed to be tucked away, though the wood finishes and lofty ceilings throughout called for the lighting to be powerful and well thought-out. Small but strong adjustable fixtures were able to be hidden along rafters and trusses so that they would not interfere with the vintage feel of the spaces, but the light they produced would still beautifully and softly highlight the textures, colors, furnishings, and architectural elements of the home.








